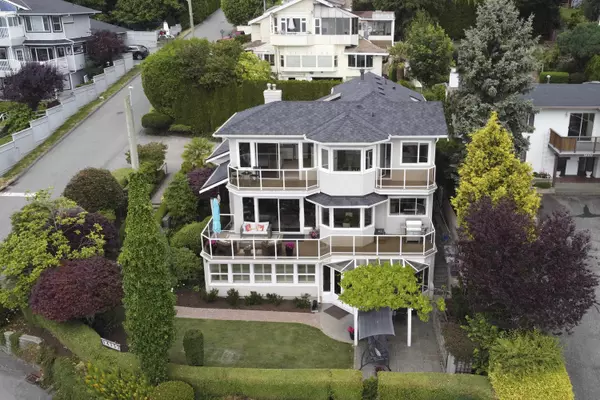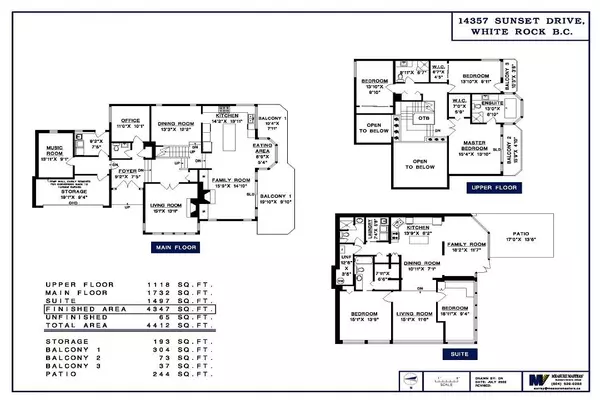Bought with Sutton Group-West Coast Realty (Surrey/24)
For more information regarding the value of a property, please contact us for a free consultation.
14357 Sunset DR White Rock, BC V4B 2V4
Want to know what your home might be worth? Contact us for a FREE valuation!

Our team is ready to help you sell your home for the highest possible price ASAP
Key Details
Property Type Single Family Home
Sub Type Single Family Residence
Listing Status Sold
Purchase Type For Sale
Square Footage 4,347 sqft
Price per Sqft $649
Subdivision Panoramic Ocean & Mnt Baker
MLS Listing ID R2819733
Sold Date 12/07/23
Bedrooms 5
Full Baths 4
HOA Y/N No
Year Built 1989
Lot Size 6,969 Sqft
Property Sub-Type Single Family Residence
Property Description
Panoramic Ocean View Home in White Rock West hillside. Best neighborhood, no traffic. Distinguished homes, corner of Sunset Drive & Brearley. Custom built 4,412 SF.on three floors Main floor fully renovated 2022: Kitchen surfaces Silestone, Huge Island ,Thermadore pro series & cabinetry by Kitchen Elements. Wide plank oak flooring: sanded, stained & installed on site by Acorn flrs. Two living rooms on main. Up:3 bedrooms, Sumptuous ocean view master bedroom w/ spa en-suite & balcony + 2nd view bdrm (1 with balcony). New Roof, skylights & gutters 2020. Below: exceptional Bright 1,500 SF walk-out ocean view 2 bedroom suite with landscaped patio area . Balconies & patios total 550 SF. The Best Schools: Semi & Bayridge. Easy walk to pier, beach, promenade & transit.
Location
Province BC
Community White Rock
Area South Surrey White Rock
Zoning RS-1
Rooms
Kitchen 2
Interior
Interior Features Guest Suite, Storage, Central Vacuum
Heating Natural Gas, Radiant
Flooring Hardwood, Tile
Fireplaces Number 2
Fireplaces Type Gas
Appliance Washer/Dryer, Dishwasher, Refrigerator, Cooktop, Oven
Laundry In Unit
Exterior
Exterior Feature Garden, Balcony, Private Yard
Community Features Shopping Nearby
Utilities Available Electricity Connected, Natural Gas Connected, Water Connected
View Y/N Yes
View Panoramic Ocean & Mnt Baker
Roof Type Asphalt
Street Surface Paved
Porch Patio, Deck, Sundeck
Total Parking Spaces 4
Garage true
Building
Lot Description Central Location, Marina Nearby, Recreation Nearby
Story 2
Foundation Concrete Perimeter
Sewer Public Sewer, Sanitary Sewer, Storm Sewer
Water Public
Others
Ownership Freehold NonStrata
Security Features Security System
Read Less

GET MORE INFORMATION




