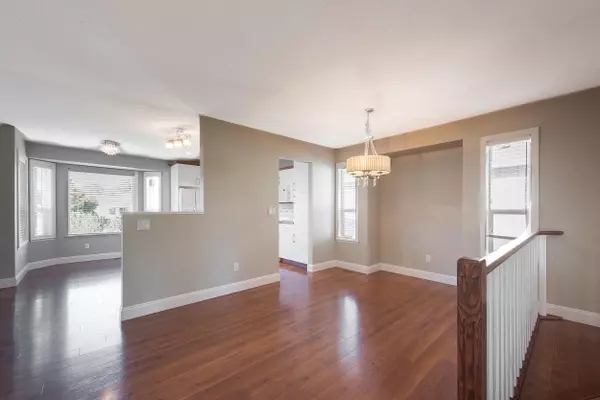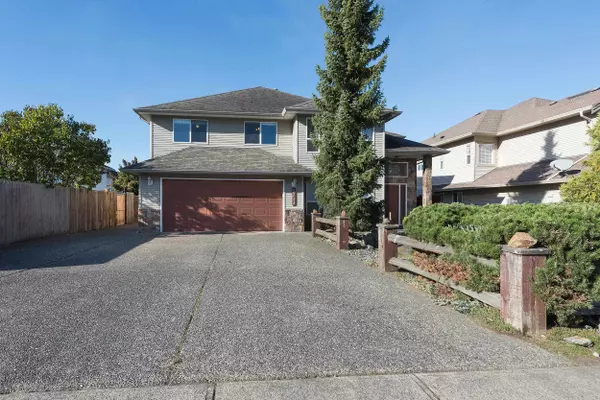Bought with Woodhouse Realty
For more information regarding the value of a property, please contact us for a free consultation.
5713 Kathleen DR Sardis, BC V2R 3Y8
Want to know what your home might be worth? Contact us for a FREE valuation!

Our team is ready to help you sell your home for the highest possible price ASAP
Key Details
Property Type Single Family Home
Sub Type Single Family Residence
Listing Status Sold
Purchase Type For Sale
Square Footage 3,046 sqft
Price per Sqft $344
MLS Listing ID R2829191
Sold Date 11/10/23
Bedrooms 5
Full Baths 3
HOA Y/N No
Year Built 2002
Lot Size 6,969 Sqft
Property Sub-Type Single Family Residence
Property Description
Beautiful family home in PRIME location offering both convenience and tranquility. Welcome to South Sardis! Located on a quiet street just minutes from all levels of school, UFV, Garrison Crossing, Vedder River, walking trails, Cultus Lake, recreation areas and much more! Located just off Keith Wilson Rd makes getting around a breeze! This home features a modern open floorplan with 3 BR, oversized office (large enough to be a 4th bedroom) & 2 baths upstairs, jetted tub and separate shower in master, a beautiful 2BR & 1 bath in-law suite downstairs! The home also features a gas fireplace on both levels, separate laundry on both levels, dishwashers on both levels, heated 2 car garage, spacious fenced yard w/ garden shed/workshop, large balcony & much more! OPEN HOUSE NOV 4&5 2-4PM
Location
Province BC
Community Sardis South
Area Sardis
Zoning R1-A
Rooms
Kitchen 2
Interior
Interior Features Storage, Central Vacuum Roughed In
Heating Electric, Forced Air, Natural Gas
Cooling Central Air, Air Conditioning
Flooring Laminate, Vinyl, Carpet
Fireplaces Number 2
Fireplaces Type Insert, Gas
Appliance Washer/Dryer, Dishwasher, Refrigerator, Cooktop, Microwave
Laundry In Unit
Exterior
Exterior Feature Garden
Garage Spaces 2.0
Fence Fenced
Community Features Shopping Nearby
Utilities Available Electricity Connected, Natural Gas Connected, Water Connected
View Y/N No
Roof Type Asphalt
Garage true
Building
Lot Description Central Location, Recreation Nearby
Story 2
Foundation Slab
Sewer Public Sewer, Sanitary Sewer, Storm Sewer
Water Public
Others
Ownership Freehold NonStrata
Security Features Prewired
Read Less

GET MORE INFORMATION




