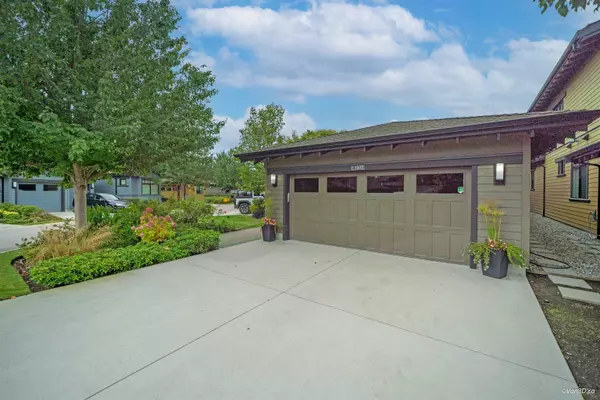Bought with Royal LePage Regency Realty
For more information regarding the value of a property, please contact us for a free consultation.
1597 Fir Springs LN Tsawwassen, BC V4M 0A7
Want to know what your home might be worth? Contact us for a FREE valuation!

Our team is ready to help you sell your home for the highest possible price ASAP
Key Details
Property Type Single Family Home
Sub Type Single Family Residence
Listing Status Sold
Purchase Type For Sale
Square Footage 1,317 sqft
Price per Sqft $1,142
Subdivision Tsawwassen Springs
MLS Listing ID R2814543
Sold Date 10/29/23
Bedrooms 2
Full Baths 2
HOA Fees $180
HOA Y/N Yes
Year Built 2016
Lot Size 3,920 Sqft
Property Sub-Type Single Family Residence
Property Description
The epitome of craftsmanship in this Tsawwassen Springs abode, ideally situated in a resort-style community. Boasting 2 bdrms , 2 baths, and a 1300+ sq ft rancher. A seamless blend of elegance and functionality. The open-concept living, dining, and gourmet kitchen area exudes luxury with granite countertops, a central island, and stainless steel appliances. The master bdrm is complete with a five-piece ensuite. Crown mouldings, 14-foot vaulted ceilings, engineered hardwood flooring throughout, radient in floor heating, built in surround sound throughout, a gas fireplace, HVAC system, double garage with enclave and attic in garage and walk in closet! Step outside to the sun-soaked, south-facing brick patio w/ in ground hot tub, outdoor heater, firepit and gas hookup for BBQs and more!
Location
Province BC
Community Tsawwassen North
Area Tsawwassen
Zoning CD360
Rooms
Kitchen 1
Interior
Interior Features Central Vacuum, Vaulted Ceiling(s)
Heating Hot Water, Radiant
Flooring Hardwood, Tile, Wall/Wall/Mixed
Fireplaces Number 1
Fireplaces Type Free Standing, Gas
Window Features Window Coverings
Appliance Washer/Dryer, Dishwasher, Refrigerator, Cooktop, Microwave
Laundry In Unit
Exterior
Exterior Feature Garden, Playground, Balcony, Private Yard
Garage Spaces 2.0
Community Features Restaurant, Golf, Shopping Nearby
Utilities Available Electricity Connected, Natural Gas Connected, Water Connected
Amenities Available Clubhouse, Exercise Centre, Maintenance Grounds, Management
View Y/N No
Roof Type Asphalt
Porch Patio, Deck
Total Parking Spaces 4
Garage true
Building
Lot Description Recreation Nearby
Story 1
Foundation Slab
Sewer Public Sewer, Sanitary Sewer, Storm Sewer
Water Public
Others
Pets Allowed Yes
Ownership Freehold Strata
Security Features Prewired
Read Less

GET MORE INFORMATION




