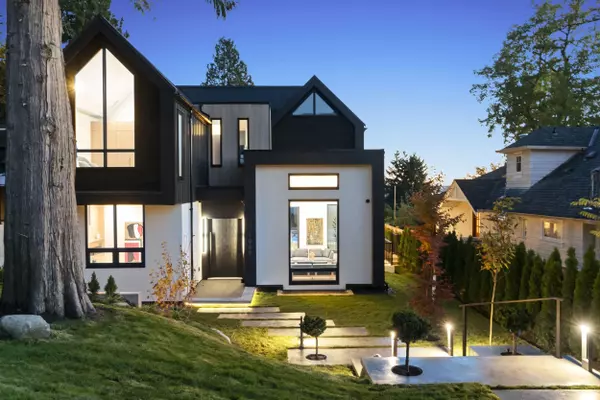1066 Fulton AVE West Vancouver, BC V7T 1N2

Open House
Sat Nov 01, 2:00pm - 4:00pm
Sun Nov 02, 2:00pm - 4:00pm
UPDATED:
Key Details
Property Type Single Family Home
Sub Type Single Family Residence
Listing Status Active
Purchase Type For Sale
Square Footage 3,494 sqft
Price per Sqft $1,685
MLS Listing ID R3062682
Bedrooms 4
Full Baths 5
HOA Y/N No
Year Built 2025
Lot Size 6,969 Sqft
Property Sub-Type Single Family Residence
Property Description
Location
Province BC
Community Sentinel Hill
Area West Vancouver
Zoning RS5
Rooms
Kitchen 1
Interior
Interior Features Central Vacuum
Heating Radiant
Cooling Central Air, Air Conditioning
Flooring Hardwood, Tile
Fireplaces Number 1
Fireplaces Type Insert, Gas
Equipment Heat Recov. Vent.
Appliance Washer/Dryer, Dishwasher, Refrigerator, Stove, Oven
Laundry In Unit
Exterior
Exterior Feature Private Yard
Garage Spaces 2.0
Garage Description 2
Fence Fenced
Pool Outdoor Pool
Community Features Shopping Nearby
Utilities Available Community, Electricity Connected, Natural Gas Connected, Water Connected
View Y/N Yes
View Ocean
Roof Type Metal
Street Surface Paved
Porch Patio
Total Parking Spaces 4
Garage Yes
Building
Lot Description Near Golf Course, Lane Access, Recreation Nearby
Story 2
Foundation Concrete Perimeter
Sewer Public Sewer, Sanitary Sewer, Storm Sewer
Water Public
Locker No
Others
Ownership Freehold NonStrata
Security Features Security System,Smoke Detector(s),Fire Sprinkler System
Virtual Tour https://view.spiro.media/1066_fulton_ave-3748?branding=false

GET MORE INFORMATION




