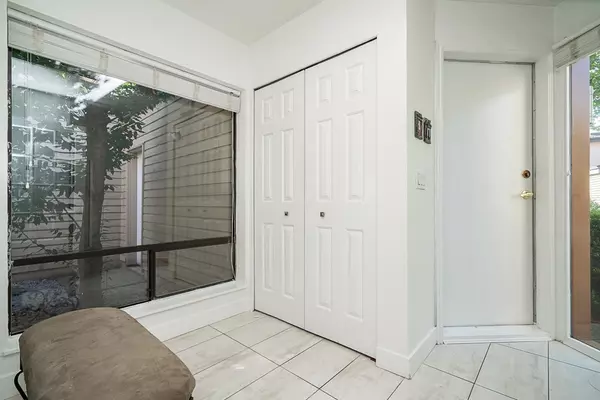7225 Quatsino DR Vancouver, BC V5S 4C2

Open House
Sat Nov 01, 2:00pm - 4:00pm
Sun Nov 02, 2:00pm - 4:00pm
UPDATED:
Key Details
Property Type Townhouse
Sub Type Townhouse
Listing Status Active
Purchase Type For Sale
Square Footage 2,106 sqft
Price per Sqft $583
Subdivision Solar West
MLS Listing ID R3061636
Bedrooms 4
Full Baths 3
Maintenance Fees $360
HOA Fees $360
HOA Y/N Yes
Year Built 1981
Lot Size 5,662 Sqft
Property Sub-Type Townhouse
Property Description
Location
Province BC
Community Champlain Heights
Area Vancouver East
Zoning CD-1
Rooms
Kitchen 1
Interior
Heating Forced Air, Heat Pump
Cooling Air Conditioning
Flooring Mixed
Fireplaces Number 1
Fireplaces Type Wood Burning
Appliance Washer/Dryer, Dishwasher, Refrigerator, Wine Cooler
Laundry In Unit
Exterior
Exterior Feature Garden
Garage Spaces 2.0
Garage Description 2
Fence Fenced
Utilities Available Community, Electricity Connected, Natural Gas Connected, Water Connected
Amenities Available Trash, Management, Sewer, Snow Removal
View Y/N No
Roof Type Other
Porch Patio, Deck
Total Parking Spaces 3
Garage Yes
Building
Story 2
Foundation Concrete Perimeter
Sewer Public Sewer, Sanitary Sewer, Storm Sewer
Water Public
Locker No
Others
Pets Allowed Yes
Restrictions Pets Allowed,Rentals Allwd w/Restrctns
Ownership Leasehold prepaid-Strata
Virtual Tour https://storyboard.onikon.com/cs-lee/2

GET MORE INFORMATION




