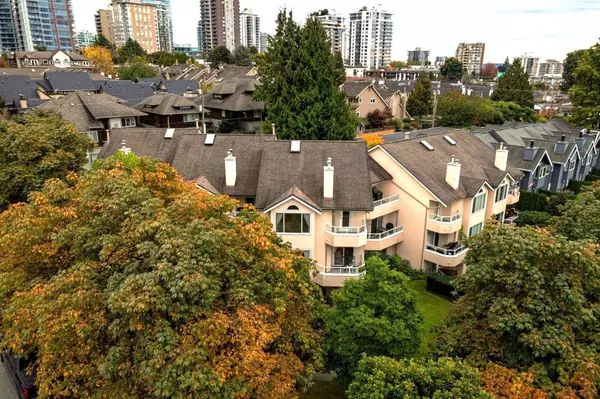261 W 16th ST #2 North Vancouver, BC V7M 1T7

UPDATED:
Key Details
Property Type Townhouse
Sub Type Townhouse
Listing Status Active
Purchase Type For Sale
Square Footage 2,516 sqft
Price per Sqft $591
Subdivision Lions View Court
MLS Listing ID R3059366
Bedrooms 3
Full Baths 2
Maintenance Fees $453
HOA Fees $453
HOA Y/N Yes
Year Built 1989
Property Sub-Type Townhouse
Property Description
Location
Province BC
Community Central Lonsdale
Area North Vancouver
Zoning ATTACH
Rooms
Kitchen 1
Interior
Heating Baseboard, Forced Air, Natural Gas
Exterior
Garage Spaces 1.0
Garage Description 1
Community Features Adult Oriented, Shopping Nearby
Utilities Available Electricity Connected, Natural Gas Connected, Water Connected
Amenities Available Maintenance Grounds
View Y/N No
Roof Type Asphalt,Torch-On
Porch Patio, Deck
Total Parking Spaces 2
Garage Yes
Building
Lot Description Central Location, Marina Nearby, Recreation Nearby, Ski Hill Nearby
Story 2
Foundation Concrete Perimeter
Sewer Public Sewer, Sanitary Sewer
Water Public
Locker No
Others
Pets Allowed No
Restrictions Pets Not Allowed
Ownership Freehold Strata

GET MORE INFORMATION




