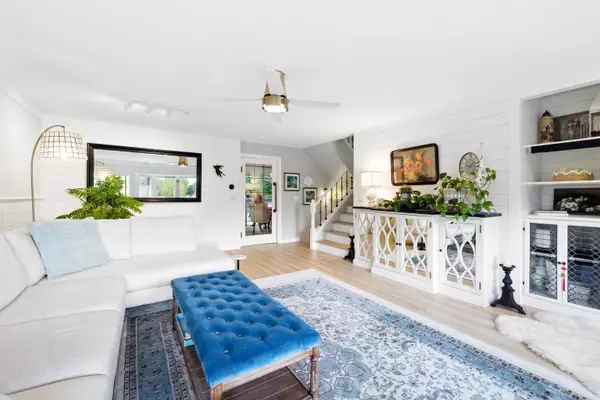8885 Larkfield DR Burnaby, BC V5A 4L3

UPDATED:
Key Details
Property Type Townhouse
Sub Type Townhouse
Listing Status Active
Purchase Type For Sale
Square Footage 1,887 sqft
Price per Sqft $651
Subdivision Primrose Hill
MLS Listing ID R3054735
Bedrooms 3
Full Baths 3
Maintenance Fees $517
HOA Fees $517
HOA Y/N Yes
Year Built 1987
Property Sub-Type Townhouse
Property Description
Location
Province BC
Community Forest Hills Bn
Area Burnaby North
Zoning CD
Direction South
Rooms
Kitchen 1
Interior
Heating Forced Air, Natural Gas
Flooring Mixed
Fireplaces Number 1
Fireplaces Type Gas
Appliance Washer/Dryer, Dishwasher, Refrigerator, Stove, Microwave
Laundry In Unit
Exterior
Exterior Feature Balcony, Private Yard
Garage Spaces 2.0
Garage Description 2
Community Features Shopping Nearby
Utilities Available Electricity Connected, Natural Gas Connected, Water Connected
Amenities Available Trash, Maintenance Grounds, Management, Sewer, Snow Removal, Water
View Y/N No
Roof Type Asphalt
Porch Patio, Deck
Total Parking Spaces 2
Garage Yes
Building
Lot Description Central Location, Near Golf Course, Recreation Nearby
Story 2
Foundation Concrete Perimeter
Sewer Public Sewer
Water Public
Locker No
Others
Pets Allowed Yes
Restrictions Pets Allowed,Rentals Allowed
Ownership Freehold Strata
Virtual Tour https://youtu.be/ykPq13ns2EM?si=kDL20yTNUR4lq0lU

GET MORE INFORMATION




