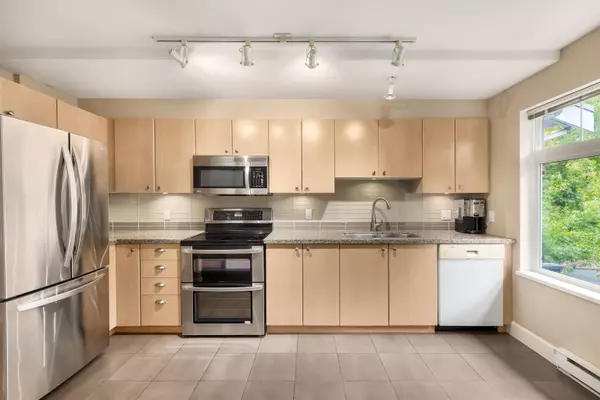15236 36 AVE #109 Surrey, BC V3Z 2B3

UPDATED:
Key Details
Property Type Townhouse
Sub Type Townhouse
Listing Status Active
Purchase Type For Sale
Square Footage 1,326 sqft
Price per Sqft $564
Subdivision Sundance Ii
MLS Listing ID R3054578
Style 3 Storey
Bedrooms 2
Full Baths 1
Maintenance Fees $406
HOA Fees $406
HOA Y/N Yes
Year Built 2003
Property Sub-Type Townhouse
Property Description
Location
Province BC
Community Morgan Creek
Area South Surrey White Rock
Zoning RM30
Rooms
Kitchen 1
Interior
Heating Baseboard, Electric
Appliance Washer/Dryer, Dishwasher, Refrigerator, Stove
Laundry In Unit
Exterior
Exterior Feature Garden, Playground, Balcony
Utilities Available Community, Electricity Connected, Water Connected
Amenities Available Clubhouse, Exercise Centre, Recreation Facilities, Trash, Maintenance Grounds, Management, Sewer, Water
View Y/N No
Roof Type Concrete
Porch Patio, Deck
Total Parking Spaces 2
Garage Yes
Building
Lot Description Central Location, Near Golf Course, Private, Wooded
Story 3
Foundation Concrete Perimeter
Sewer Public Sewer, Sanitary Sewer, Storm Sewer
Water Public
Locker No
Others
Pets Allowed Yes With Restrictions
Restrictions Pets Allowed w/Rest.,Rentals Allowed
Ownership Freehold Strata

GET MORE INFORMATION




