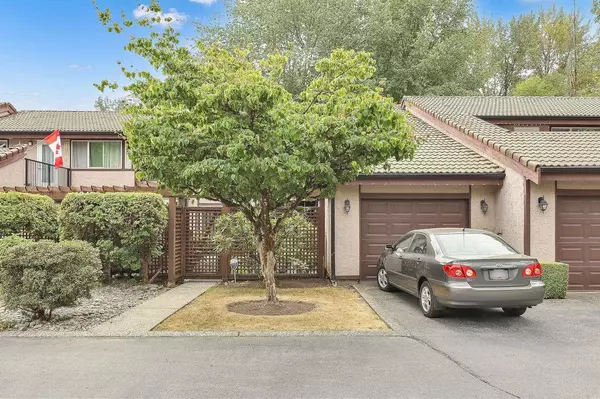3655 Shaughnessy ST #103D Port Coquitlam, BC V3B 6C8

UPDATED:
Key Details
Property Type Townhouse
Sub Type Townhouse
Listing Status Pending
Purchase Type For Sale
Square Footage 1,431 sqft
Price per Sqft $593
Subdivision Shaughnessy Park
MLS Listing ID R3035938
Bedrooms 3
Full Baths 2
HOA Fees $426
HOA Y/N Yes
Year Built 1982
Property Sub-Type Townhouse
Property Description
Location
Province BC
Community Glenwood Pq
Area Port Coquitlam
Zoning RES
Rooms
Kitchen 1
Interior
Interior Features Central Vacuum
Heating Baseboard, Electric
Flooring Laminate, Tile, Wall/Wall/Mixed, Carpet
Fireplaces Number 1
Fireplaces Type Gas
Window Features Window Coverings
Appliance Washer/Dryer, Dishwasher, Refrigerator, Stove
Laundry In Unit
Exterior
Exterior Feature Private Yard
Garage Spaces 1.0
Fence Fenced
Community Features Shopping Nearby
Utilities Available Electricity Connected, Natural Gas Connected, Water Connected
Amenities Available Trash, Maintenance Grounds, Management, Snow Removal
View Y/N Yes
View GREENSPACE
Roof Type Concrete
Porch Patio, Sundeck
Exposure South
Total Parking Spaces 1
Garage true
Building
Lot Description Central Location, Private, Recreation Nearby
Story 2
Foundation Concrete Perimeter
Sewer Public Sewer, Sanitary Sewer
Water Public
Others
Pets Allowed Cats OK, Dogs OK, Number Limit (Two), Yes With Restrictions
Restrictions Pets Allowed w/Rest.,Rentals Allwd w/Restrctns
Ownership Freehold Strata
Security Features Security System
Virtual Tour https://fusion.realtourvision.com/289060

GET MORE INFORMATION




